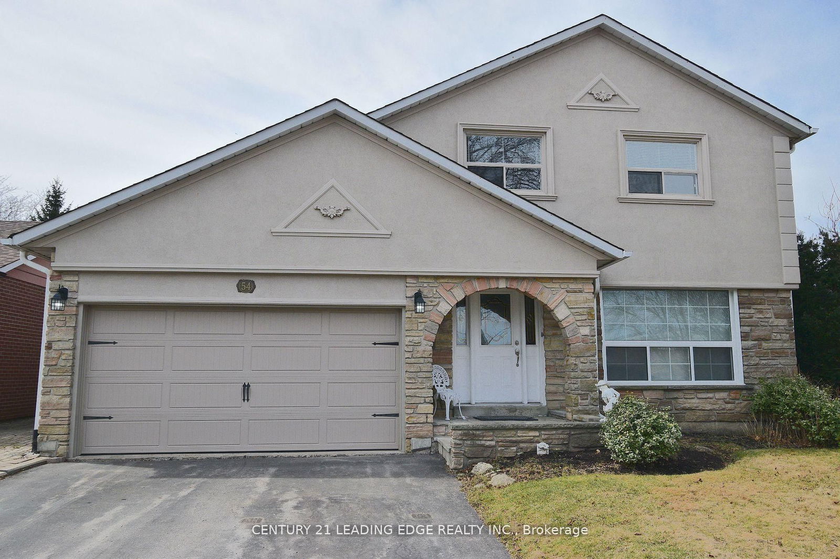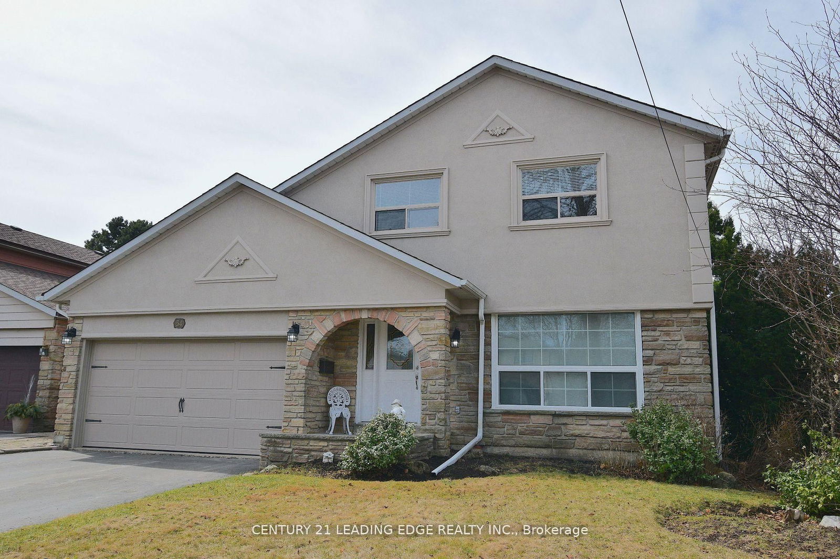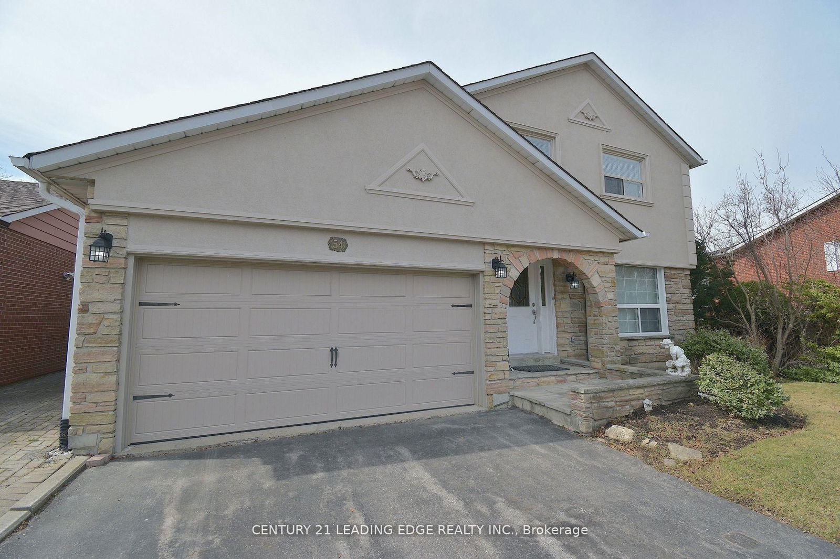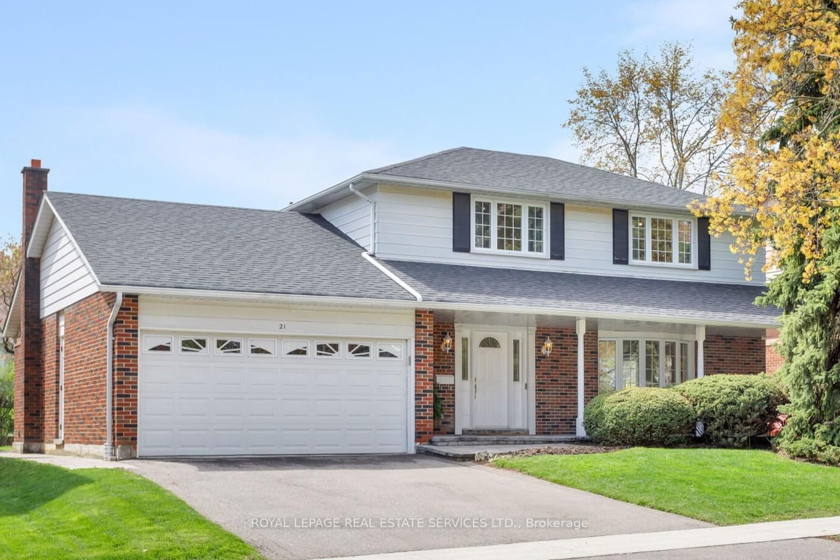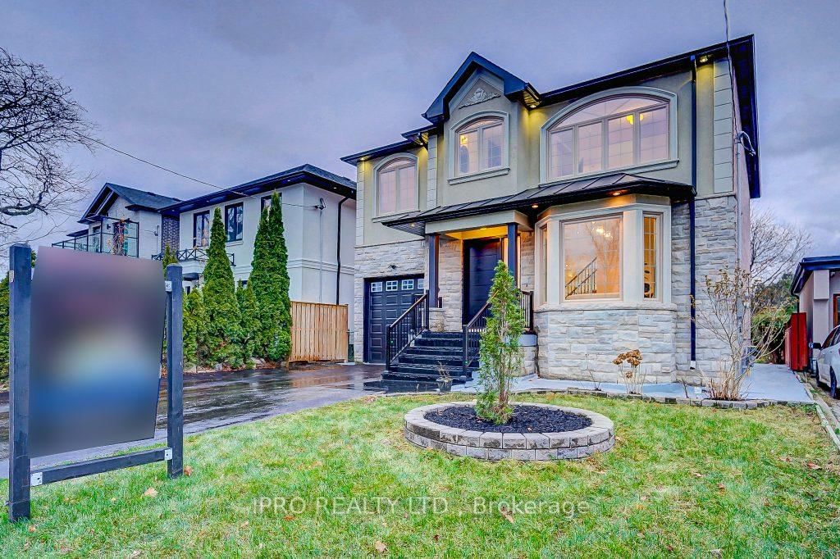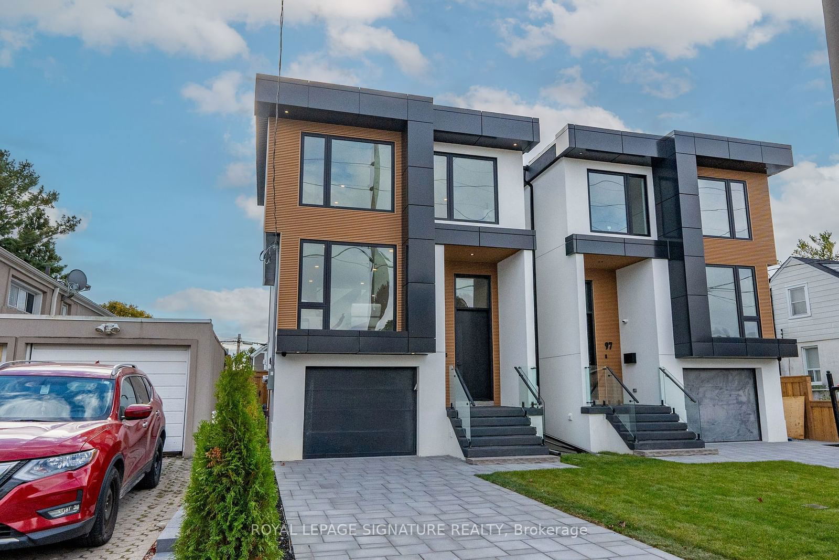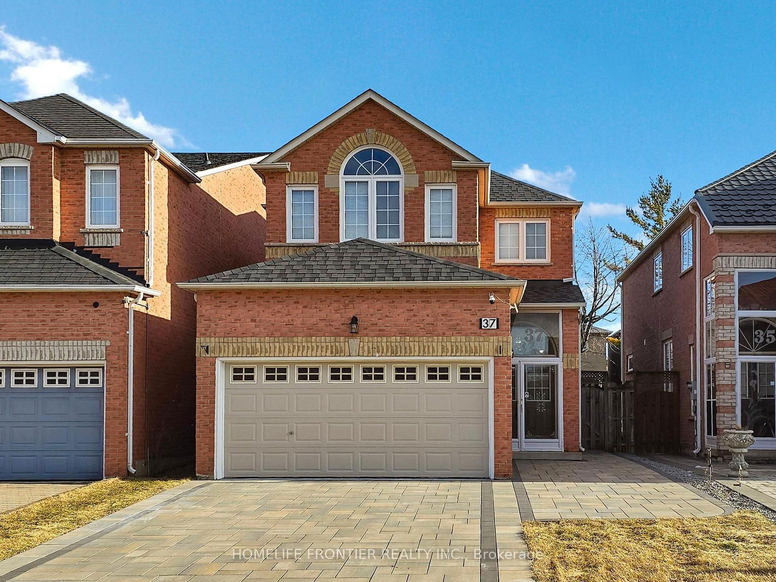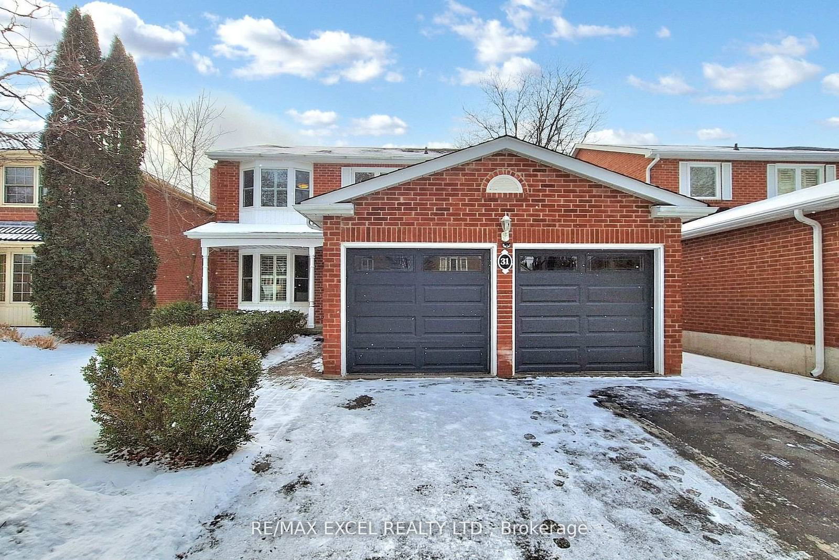Overview
-
Property Type
Detached, 2-Storey
-
Bedrooms
4 + 1
-
Bathrooms
3
-
Basement
Crawl Space + Full
-
Kitchen
1
-
Total Parking
4 (2 Built-In Garage)
-
Lot Size
140x50 (Feet)
-
Taxes
$6,216.00 (2024)
-
Type
Freehold
Property description for 54 Avonwick Gate, Toronto, Parkwoods-Donalda, M3A 2M6
Property History for 54 Avonwick Gate, Toronto, Parkwoods-Donalda, M3A 2M6
This property has been sold 1 time before.
To view this property's sale price history please sign in or register
Estimated price
Local Real Estate Price Trends
Active listings
Average Selling Price of a Detached
May 2025
$1,395,833
Last 3 Months
$1,569,143
Last 12 Months
$1,670,199
May 2024
$1,566,000
Last 3 Months LY
$1,615,638
Last 12 Months LY
$1,711,758
Change
Change
Change
Historical Average Selling Price of a Detached in Parkwoods-Donalda
Average Selling Price
3 years ago
$2,114,000
Average Selling Price
5 years ago
$1,699,600
Average Selling Price
10 years ago
$1,138,182
Change
Change
Change
Number of Detached Sold
May 2025
6
Last 3 Months
7
Last 12 Months
6
May 2024
5
Last 3 Months LY
6
Last 12 Months LY
5
Change
Change
Change
How many days Detached takes to sell (DOM)
May 2025
14
Last 3 Months
21
Last 12 Months
21
May 2024
18
Last 3 Months LY
13
Last 12 Months LY
28
Change
Change
Change
Average Selling price
Inventory Graph
Mortgage Calculator
This data is for informational purposes only.
|
Mortgage Payment per month |
|
|
Principal Amount |
Interest |
|
Total Payable |
Amortization |
Closing Cost Calculator
This data is for informational purposes only.
* A down payment of less than 20% is permitted only for first-time home buyers purchasing their principal residence. The minimum down payment required is 5% for the portion of the purchase price up to $500,000, and 10% for the portion between $500,000 and $1,500,000. For properties priced over $1,500,000, a minimum down payment of 20% is required.

